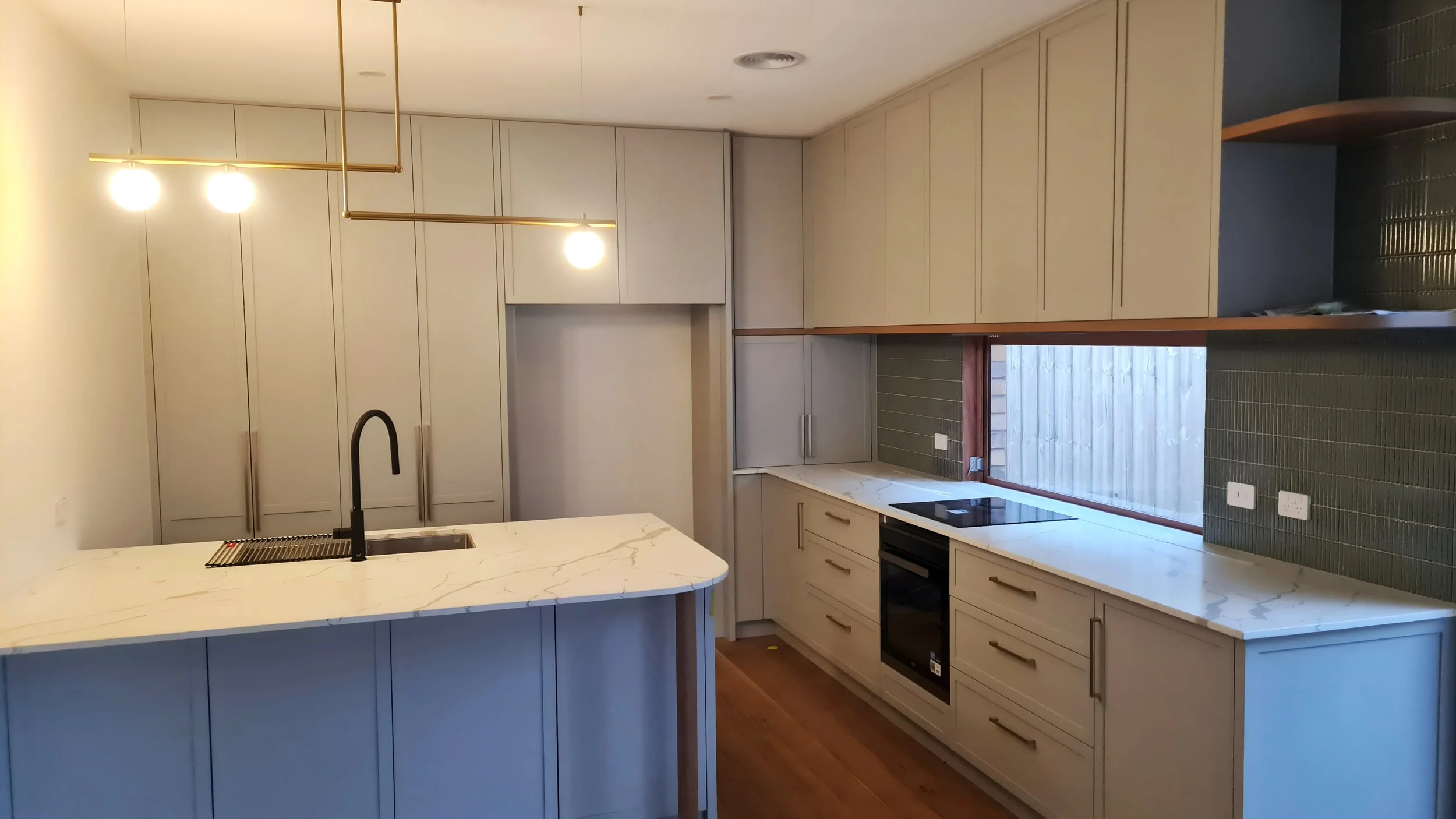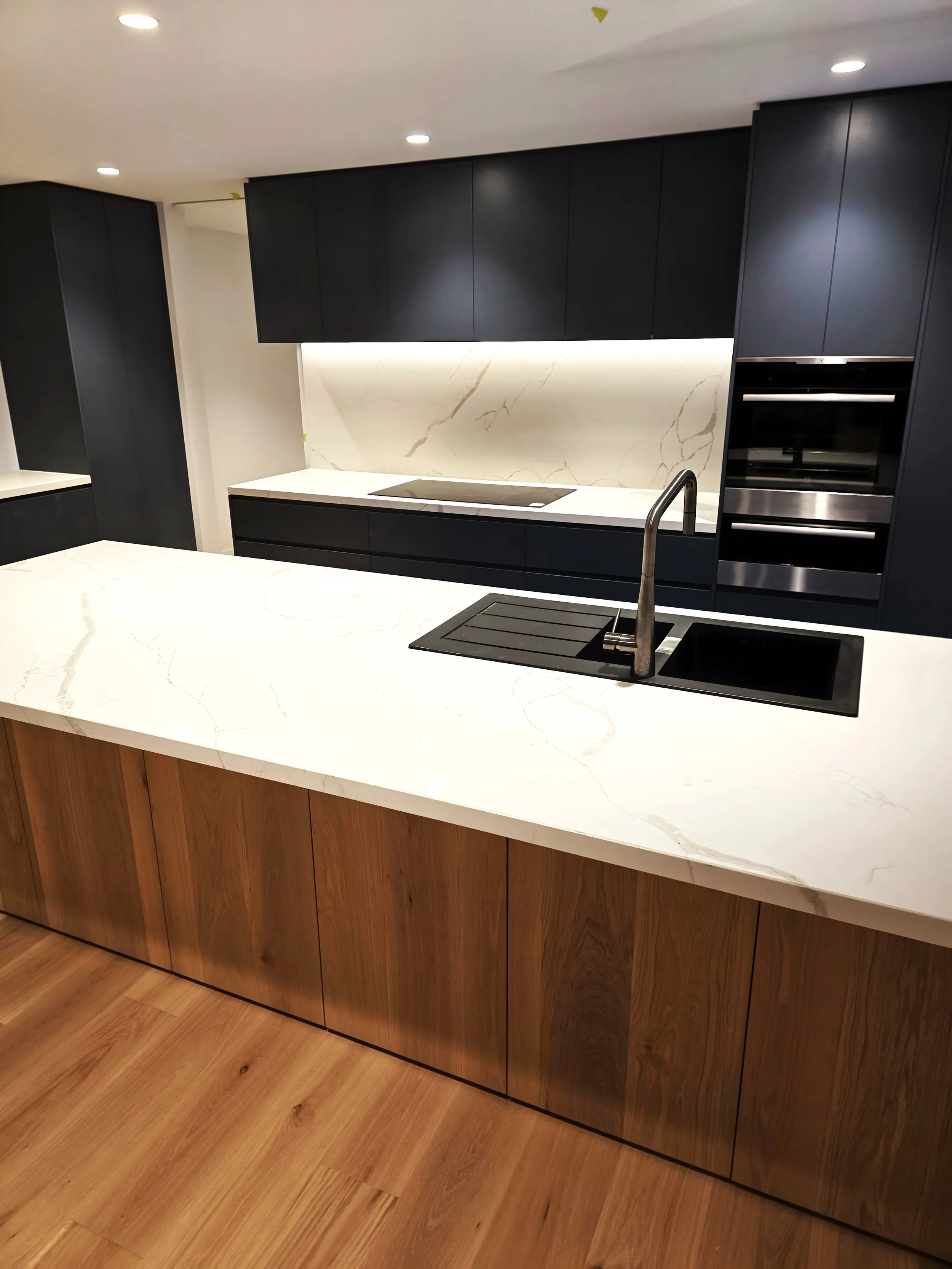
Projects Overview
-

Dream it.
-

Build it.
-

Grow it.
Project Invermay
Classy modern Extension to create larger living spaces and a more practical layout. This home was built to the title boundary on both sides to utilise as much of the land area whilst still allowing for a generous backyard.
This home was build to comply with strict Heritage overlays as well as several Special Building Overlay.
Project Seaview
To create a family-friendly space for year-round fun, we tackled our overgrown backyard with a complete redesign. This involved removing overgrown plants and levelling the ground to make way for a sparkling pool and inviting entertainment area.
Project Panoramic
We undertook a major renovation and extension on this character project, with an emphasis on improving the layout and thermal comfort of the home that was heavily exposed to the elements in both summer and winter.
Project Monty
Despite only being built 40 years ago, this home was tired. Nearly all of the spaces had to be updated, along with a master suite extension, to elevate this home in its functionality and comfort.
Project Cumberland
This project was a careful renovation and extension of an original brick Geelong West Townhouse.
This involved careful demolition of the rear section, followed by a full-width extension.
This thoughtful expansion created a functional and comfortable home perfectly sized for a family of four.
Project Gem
This home received a full internal renovation to future proof the safety and comfort of our clients. We also extended on the existing foot print to incorporate a spacious kitchen, diving and living area as well as a deck to allow for ease of entertaining.





